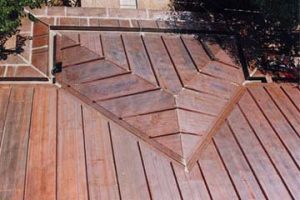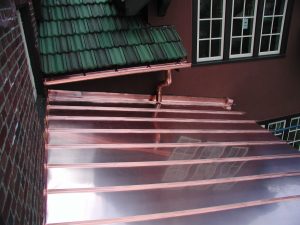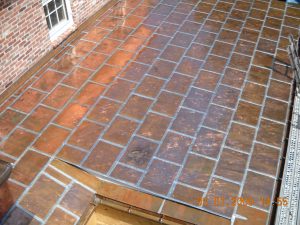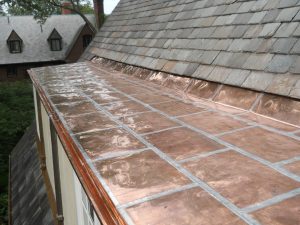

Standing Seam Copper Roofs offer a long term, light weight solution for any roofing project. The Double Lock Standing Seam used to create this roof is water tight, aesthetically pleasing, and helps guide rain fall safely off the roof. A common mistake we find in the field is for unknowing contractors using a Single Lock Standing Seam that can and do pop apart and leak or even blow away. Below is an explanation between the two.
Single Lock Standing Seam.

This is the “easy” method for constructing Standing Seam Roofs. The single lock seam simply slides together which allows water if built up to work it’s way through the seam and under the roof. These locks also tend to pop apart due to expansion and contraction due to temperature changes. If they do pop apart they will certainly not fall back into place themselves and most likely wind will catch the panel and pull it off the roof exposing your home to the elements.
Double Lock Standing Seam.

Double Lock Standing Seam Roofs solve this by adding 1 more bend to the lock. This extra step creates a truly water tight seam which will not fail. This is the best method for constructing a standing seam roof and has been common practice for generations. Often this procedure is overlooked while pricing a roof and the contractor with the low quote plans on using the less suitable “easy method
Flat Soldered Seam Roofs
Flat Soldered Seam Roofs are common on low slope or flat roofs as well as used as an accent on Dormers. Flat Soldered Seam Roofs are very adaptable and can be constructed in any shape needed.


Flat Soldered Seam Roofs are constructed by using a single lock seam. All copper panels are made with twenty ounce copper. All panels are no larger than eighteen by twenty four inches before bending (this allows for expansion and contraction without cracking the solder joints). All panels are pre tinned to a depth not less than one and one half inches at all sides before bending. Panels are laid in courses parallel with the eves with the shorter dimension of the sheet at right angles to the course. Cross joints shall be staggered. Edges of the panels are bent to form apposing three quarter lock seams. Panels are fastened to the roof deck with two inch canceled copper clips. All locks are hammered flat. All panels are cleaned soldered and cleaned again.
